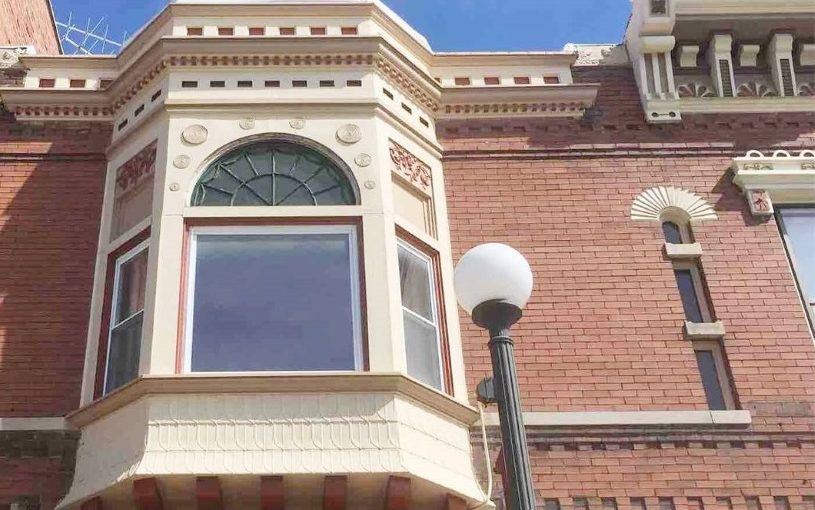Morrison Chamber of Commerce hosted a Ribbon Cutting ceremony for a new, downtown business at 112 E. Main Street, Morrison, IL. Josh and Kelly West officially opened their charming, second-floor rental property on Thursday, April 25, 2019. Named after the H. A. Boyd building next door at 114 E. Main, this space is called “H. A. Boyd Guest Room.” See more about H. A. Boyd and these buildings below.
The name Guest “Room” is a bit misleading. The spacious property is an 800 sq ft “Suite” of three spaces. A combined living and sleeping area features a leaded glass, fan window that brings in morning light. A closet is illuminated by three, narrow, vertical windows. Sliding pocket doors close the front room from the kitchen and bathroom. One hundred twenty-seven years after this build, designers of living spaces in 2019 install windows in closets and pocket doors to save space.

Shortly after 5:00 p.m. Josh West welcomed supporters to the newest Morrison business. Shown left-to-right in front are Elise Vander Bleek; Sandra Crouse; Stephanie Vavra; owners Kelly and Josh West; Joan Vander Bleek’s aunt, Jean Chryzanowski; Katie Selberg; Karla Burn. In back are Sidonna Mahaffey; Anne Mills; Hillary Blevins; Joan Vander Bleek; Dana McCoy (hidden); Melissa Gabbard; Sarah Bull (hidden); Kathy Schmidt; Susan Schular.

West feels it fills a need for people who come to Morrison to celebrate births, graduations, and weddings, or to attend funerals, the Whiteside County Fair, or Paint the Town. People here or around the world can book the rental online from Airbnb.com by searching for “Morrison, IL.” The current rate is $75 a night plus a $10 service fee. The space is rented for Friday, May 3, and Saturday, May 4. Call Kelly West at 815-499-4885 with questions.
Bill Shirk, left, and Ken Burn enjoyed the view of Main Street. Shirk noted this is the sole bay window in the 100 block of E. Main Street.

The living/sleeping zone sleeps four with a queen bed and sofa bed. It offers a flat-screen, Roku Smart TV and high speed wi-fi. There are 21 steps to the top floor and 21 amenities listed on Airbnb, including free parking on the premises; anytime keypad entrance; heating, ceiling fans, and air conditioning; washer and dryer. Guests will be able to prepare their breakfast, or other meals, in the fully equipped kitchen.

Hillary Blevins, Anne Mills, and Sidonna Mahaffey shared an amusing moment.

Josh West’s father, George, was instrumental in transforming the top floor to a comfortable, pleasant space. He built the butcher block counter and island, for example. “The cherry wood came from a tree on [the West] property,” stated his son. The senior West “redid the floors and did the [extensive] woodwork.” Kelly stated her father-in-law “helped make the kitchen cabinets, bathroom mirror and shelves, and coat rack. He and Sarah Bull used hand tools to build two [ladder back, Shaker style] chairs in the bay.”

At most gatherings, people congregate in the kitchen. So, too, did those who attended the Ribbon Cutting for H. A. Boyd Guest Room. Eleven women are shown, but there were other women and men. Left-to-right are Chamber of Commerce Coordinator Meridith Layne; Karla Burn; Katie Selberg; Dana McCoy; Pat McGarvey; owner Kelly West (hidden); Kathy Schmidt; Sarah Bull; Susan Schular.

Who was H. A. Boyd? “Hugh A. Boyd came to Morrison from the west coast of Scotland in 1856. He is the genius of Morrison’s ‘good streets,’ being Street and Water Commissioner and Superintendent of Streets. He has been in turn Pathmaster, Night Watchman, City Marshal, Alderman, and Mayor.” [Josh West is currently a City Alderman.]
“He laid the first water pipe laid in Morrison. The personal pride he has always taken in Morrison’s streets is largely responsible for the high state of efficiency of the city’s thoroughfares.” [As Alderman, Josh West is helping plan an extensive City project to replace the aging, Main Street water main and reconstruct downtown streets and sidewalks.]
Read more about the buildings.
The lot at 112 E. Main was owned, in order, by William Annan to sell milled grain, Samuel Currie, and A. C. Grossman. A. V. Viner purchased the building from Grossman in 1890 or earlier. Viner sold clothes for ladies and children and shoes for men and ladies; yard goods in 1891. In April 1892, S. E. Horning moved Viner’s wood building off Main Street, and construction of a two-story, brick edifice began. It was completed on Tuesday, October 25, 1892. This is the site of H. A. Boyd Guest Room and The Loft on Main.
Hugh A. Boyd and G. A. Whitcomb co-purchased the lot at 114 E. Main from John Clark, on August 23, 1875. A frame building housed Central Meat Market, run by butcher H. A. Boyd and George Clark. Clark retired in early 1875. On June 1, 1876, Boyd became sole building owner. Boyd built the stone structure, topped by a striking pediment, in the summer of 1892. Now located there is Ronald F. Coplan PC law practice; he owns the building.

